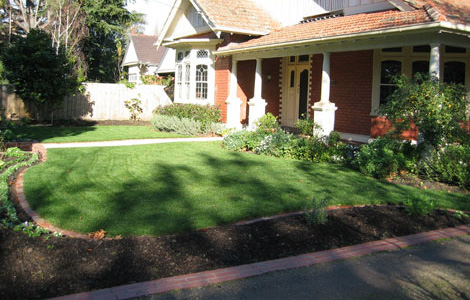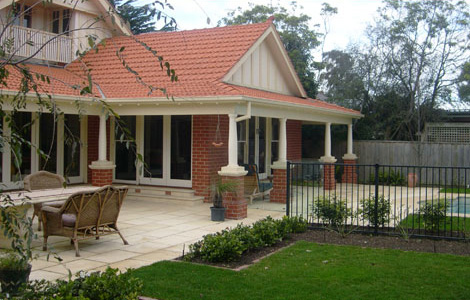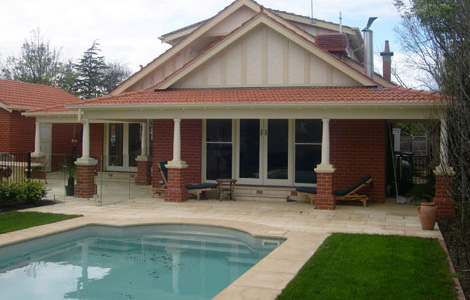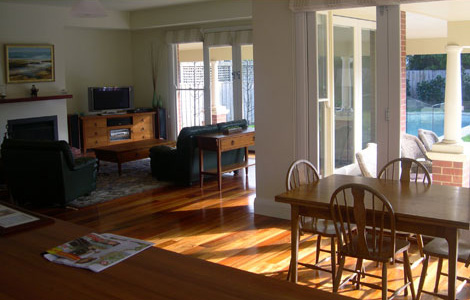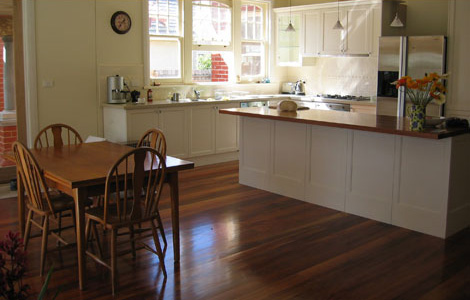Surrey Hills
Essex Road exemplifies JSK's ability to handle large-scale more traditional works. A crucial step was the client's preparation by sourcing comprehensive architectural drawings. This gave JSK a terrific opportunity to apply the owners and architects vision accurately, with the finer details, such as finishes, determined during the building process.
A focus of the development was to replicate the older style finishes of the front to the new rear addition. Inside, the existing house was significantly refreshed, including dividing a room off the master bedroom into an ensuite and walk-in robe, ensuring the floor structure was sound, and restoring plasterworks. The extension needed to balance the need for a functional house environment, whilst utilizing northern and western sunlight to achieve a bright and airy feel. By applying polished Blackwood floors throughout, continuity was achieved between the existing house and extension.
JSK handled the full project, drawing on their talented range of professional carpenters, to plumbers, plasterers and bricklayers.
